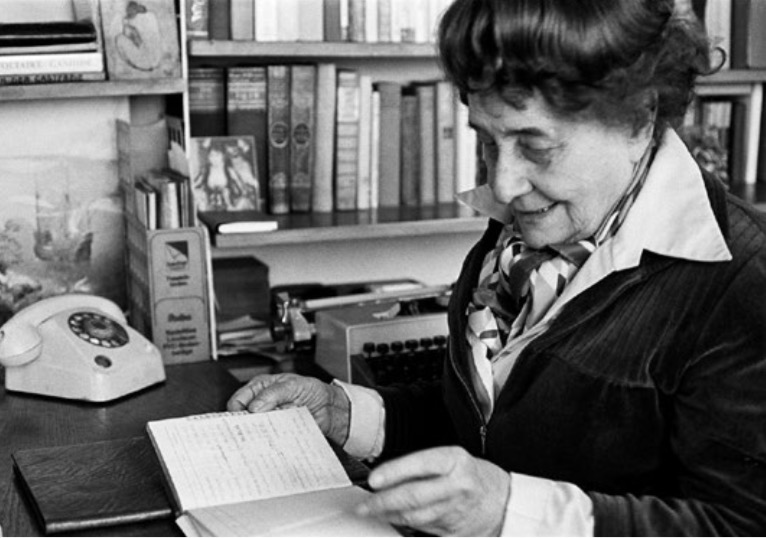
Margarete Schütte-Lihotzky in her apartment, 1981 Photo: Margherita Spiluttini
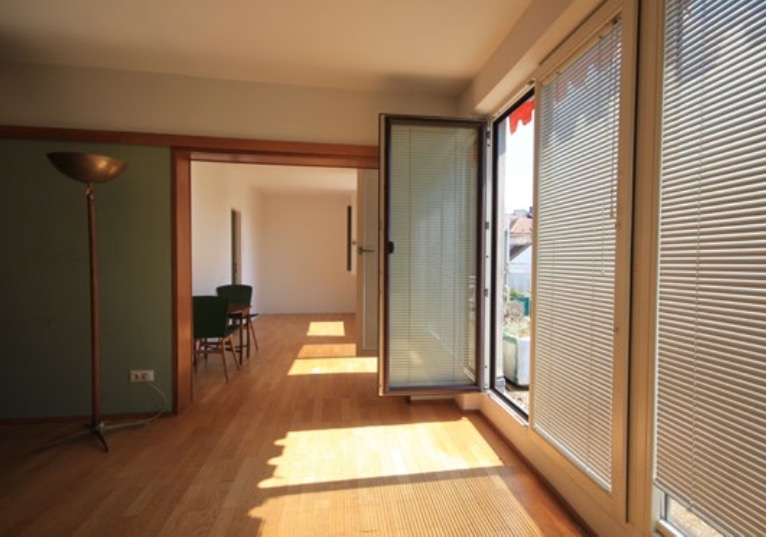
The apartment prior to its renovation, 2021, Photo: PrinzPod
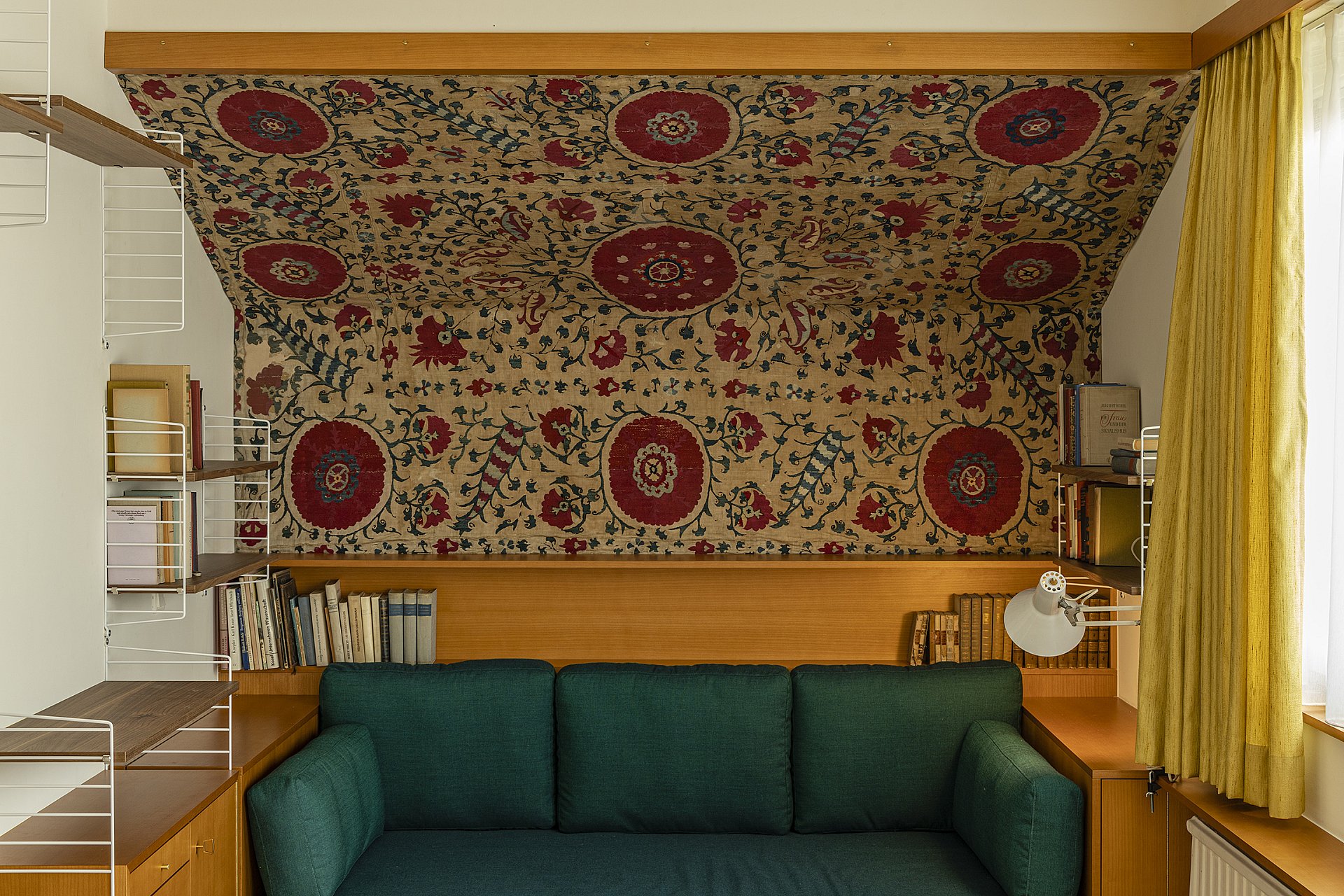
The Kirgic wall hanging in the sleeping niche, after restoration in 2022, Photo: Bettina Frenzel
The Apartment
Margarete Schütte-Lihotzky moved into her apartment on the 6th floor of the recently constructed residential building in Franzensgasse in 1997. There, she lived for the last 30 years of her life.
Starting in 1967, she planned the design of the rooms and their furnishings. The atmosphere she created in the apartment is strongly characterized by functionality. The living, eating, working, and sleeping areas blend seamlessly across about 55 m² of living space. The terrace situated in front of the building serves as a green outdoor recreation area. Detailed plans drawn by Margarete Schütte-Lihotzky are available for each room.
The architect also thought of her personal retirement plans. A caregiver was to live in the directly adjacent small apartment in case of need. With the support of neighbours, Margarete Schütte-Lihotzky could enjoy her apartment with its roof garden until her last days.
In her will, Margarete Schütte-Lihotzky specified that the art historian Ulrike Jenni should take over the apartment after her death. She received the apartment with the original configuration of the rooms. She made some changes to the furnishings according to her needs, such as installing a bookcase in the living room and refitting the kitchen. In 2020, Ulrike Jenni unfortunately passed away very unexpectedly.
The Apartment as a Museum
The foundation for the renovation work was provided by the Austrian Federal Monuments Office’ designation of the premises as a listed building in April 2021. The aim was to prepare the apartment to function as a museum, as well as to establish a site for research that would be open to the public. As of July 2021, the Margarete Schütte-Lihotzky Club could rent the space. The apartment was to be experienced again as Margarete Schütte-Lihotzky had used it.
The restoration of the rooms as well as the partial reconstruction of the furnishings carried out by the architectural firm Mobimenti allowed to fully reveal the design quality of the apartment again.
The Kyrgyz wall hanging that the architect had applied in the sleeping alcove was still in place. However, it was in such a fragile condition that restoration measures were necessary before the object could be reinstalled.
This work was undertaken by the Textile Department of the Art Collection and Archive of the University of Applied Arts Vienna in cooperation with the Margarete Schütte-Lihotzky Club.
The renovation and reconstruction work is largely financed by the Austrian Federal Monuments Office and the City of Vienna – Department for Cultural Affairs.
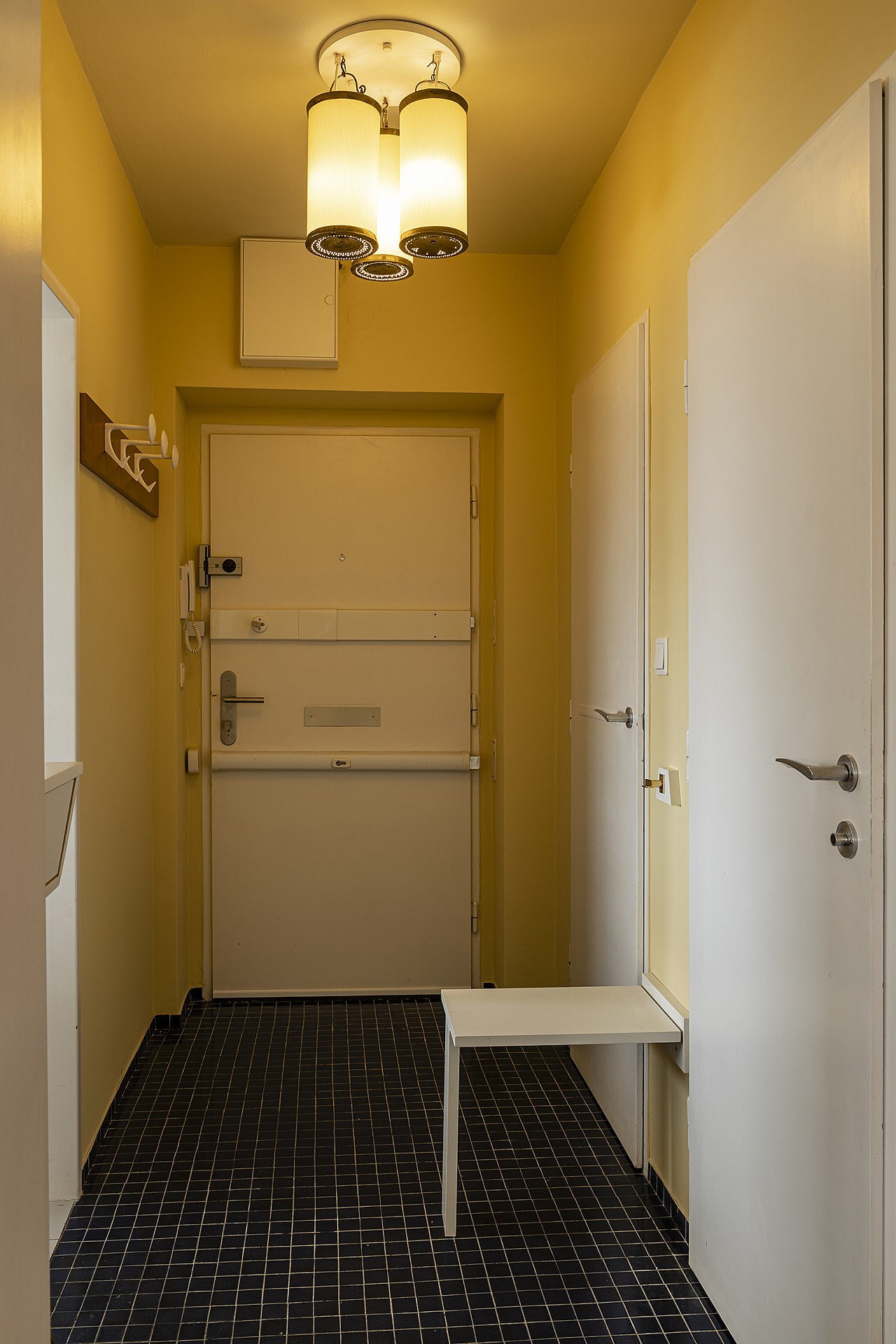
View of the anteroom / Photo: Bettina Frenzel, 2022
The Renovation of the Rooms
As a first step, the restoration team Podgorschek & Reinecke examined the various wall surfaces. A very finely tuned colour scheme and surface treatment of the walls came to light. The warm tones, yellows, greens, off-whites and greys, such as the smooth beautiful surfaces were elaborately restored with a consultant for materials and colour.
The architect had designed the interconnected rooms with square, non-directional flooring, which allows harmonious transitions. The parquet floor in the living room had to be newly covered with mosaic parquet, while in the other rooms the original floor coverings remain unchanged.
The Anteroom
In the anteroom, the yellow washable paint was reapplied. This makes it appear friendly and bright. The dark blue floor mosaic tiles are stock. The fittings with the coat hooks, vintage repurchased, as well as the folding table and the small drawer on the wall were added to show the functions. The ceiling light, consisting of three Turkish lanterns, was restored.
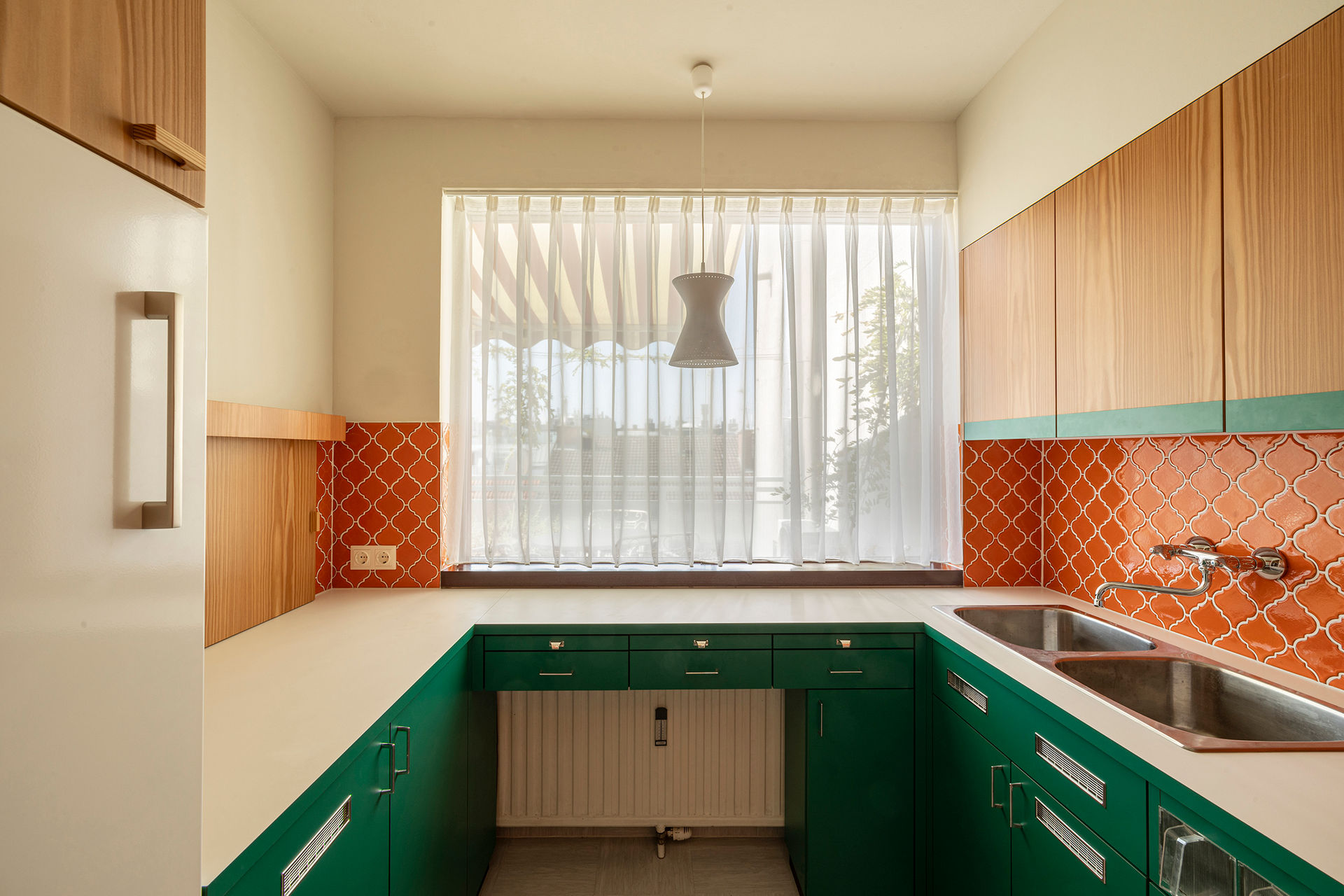
View into the kitchen / Photo: Bettina Frenzel, 2024
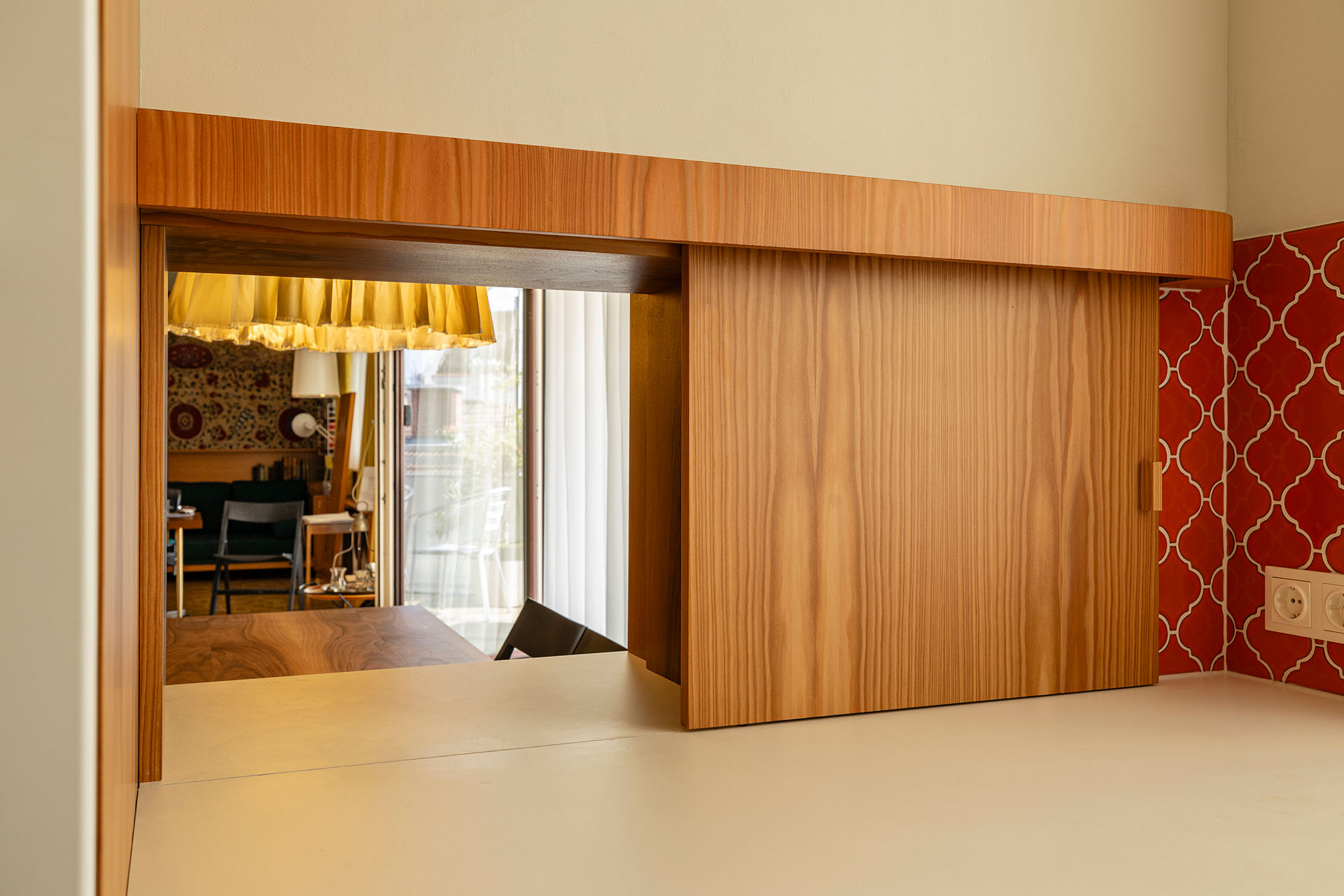
View through the serving hatch / Photo: Bettina Frenzel, 2024
The Kitchen
Margarete Schütte-Lihotzky's former kitchen was reconstructed in the summer of 2024.
The design of the architect's personal kitchen, which she used during her lifetime, was also created in the course of planning the furnishings for her new apartment in 1967-1969.
After Margarete Schütte-Lihotzky's death in 2000, the next tenant took over the apartment and renovated the kitchen according to her ideas. This kitchen was in place when the MSL Club took over the apartment in 2021.
With original plans from the architect, photos from the time the kitchen was used, as well as memories and specialist knowledge, it was possible to plan and produce the reconstruction.
In planning her personal kitchen, Margarete Schütte-Lihotzky applied important core principles from her exploration of kitchen design. The focus here was on optimizing the use of the space, which primarily involved reducing the number of handles and steps.
The kitchen window to the terrace was recreated as a wooden frame with sliding glass on two levels, in keeping with the original 1960s windows. The serving hatch to the dining table and the wall shelf in the living room now also shine in their original design.
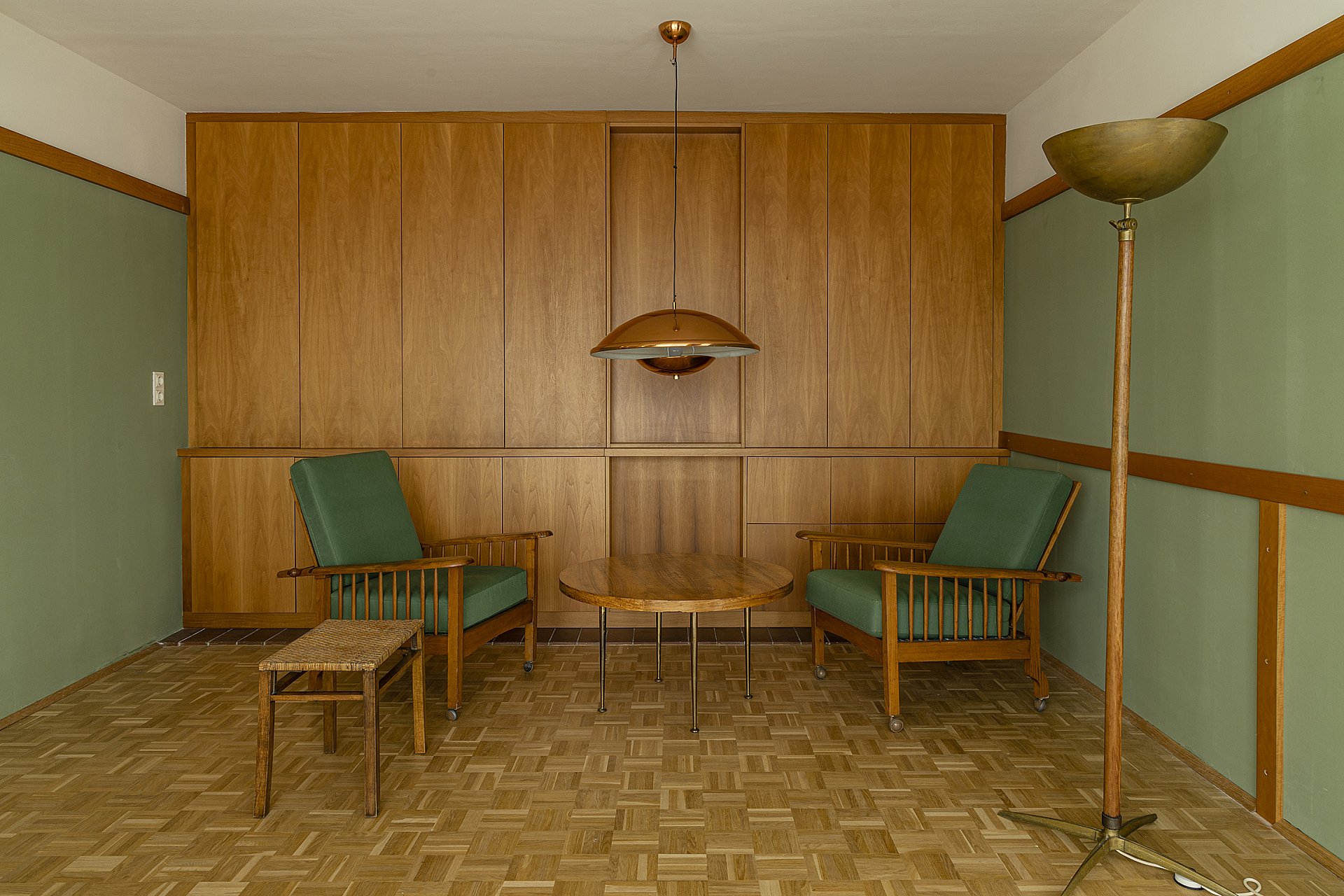
Living room with seating area / Photo: Bettina Frenzel, 2022
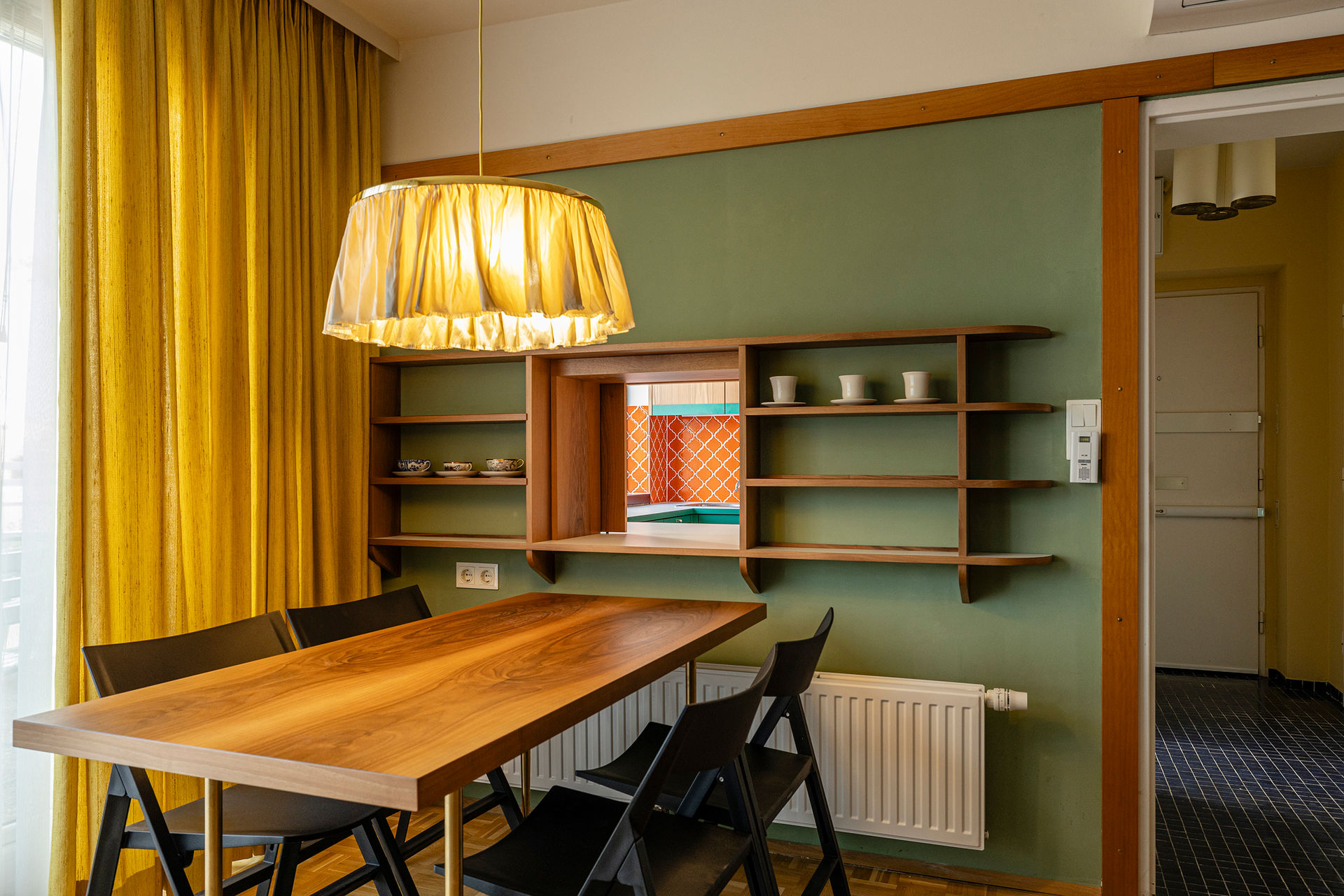
Dining area with serving hatch toward the kitchen and a Loos lamp / Photo: Bettina Frenzel, 2022
The Living Room
The living room features original furniture, fauteuils and lamps from the architect's estate, which can be seen on loan here.
To allow the room to be experienced in its original quality, the wooden moldings were reinstalled to structure the walls.
The bookcase built into the rear wall was constructed by the next tenant. The originally existing fireplace wall made of clinker plates with the open fireplace and the walnut panelling above is no longer present.
The dining table was reconstructed. Other items from the architect's estate include the armchairs with the green covers and the folding table, which dates from her time in Frankfurt (1927).
The Loos lamp above the table was faithfully reproduced and donated by WOKA LAMPEN.
The kitchen furnishings and the design of the hatch by the dining table are to be restored in a next renovation phase.
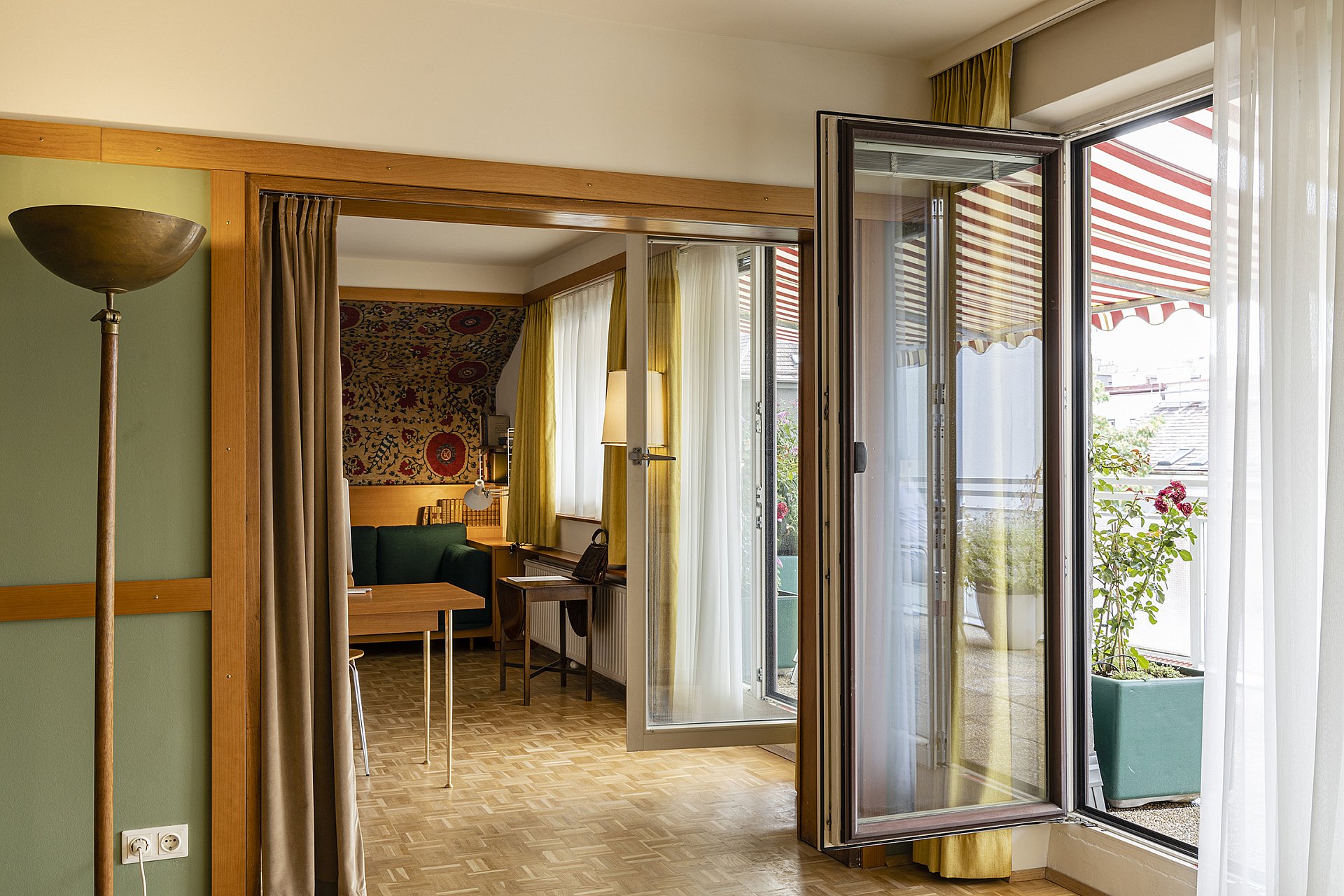
View toward the wokring and sleeping area / Photo: Bettina Frenzel, 2022
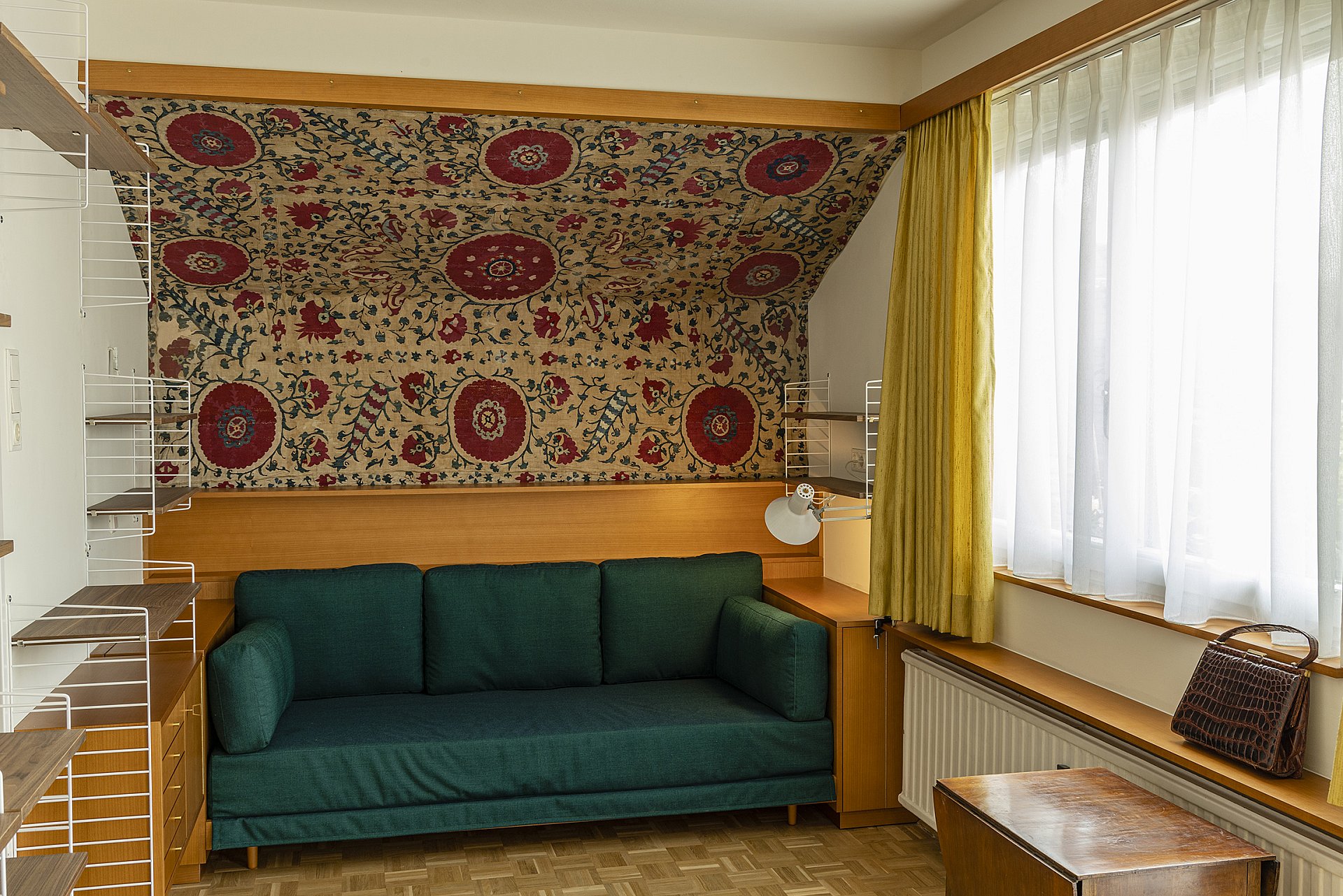
Sleeping nook with the Kyrgyz wall tapestry / Photo: Bettina Frenzel, 2022
The Work and Sleeping Area
The open space design from open to intimate areas ended with the wonderful view of the bed niche with the Kyrgyz wall hanging.
There was no furniture left in this area. The sloping end of the room for the wall hanging was also missing.
The historical textile was present dismantled, unfortunately in very fragile condition. Therefore, it had to be restored at great expense, carried out in cooperation by the restoration workshop of the art collection and archive of the University of Applied Arts. The true-to-the-original planning of the plasterboard slope and the application of the valuable wall hanging required some technical effort. The fabric was sewn on overhead with great detail and precision on a Molino backing attached to the wall.
The plans for the reconstruction of the important furniture of the study and bedroom were analysed in detail and redrawn. The bookcase was a product of the Danish company String Furniture. This shelving system is still manufactured today and therefore could be purchased again. Just like back then, a carpenter completed it with the desk and two boxes as special elements.
The upholstery fabric of the sofa bed was a fir-green cotton rib from the Backhausen company. This fabric quality has gone out of fashion over the years and was no longer available. A fabric of the same colour by Kvadrat was selected. It was similarly difficult to find curtains in the matching shade of yellow and in the look of artificial silk chintz. Newly purchased from the company JAB, they restore the original atmosphere of the rooms.
A height-adjustable wall lamp, originally from the Kalmar company, was replicated by the Iris Leuchten company.
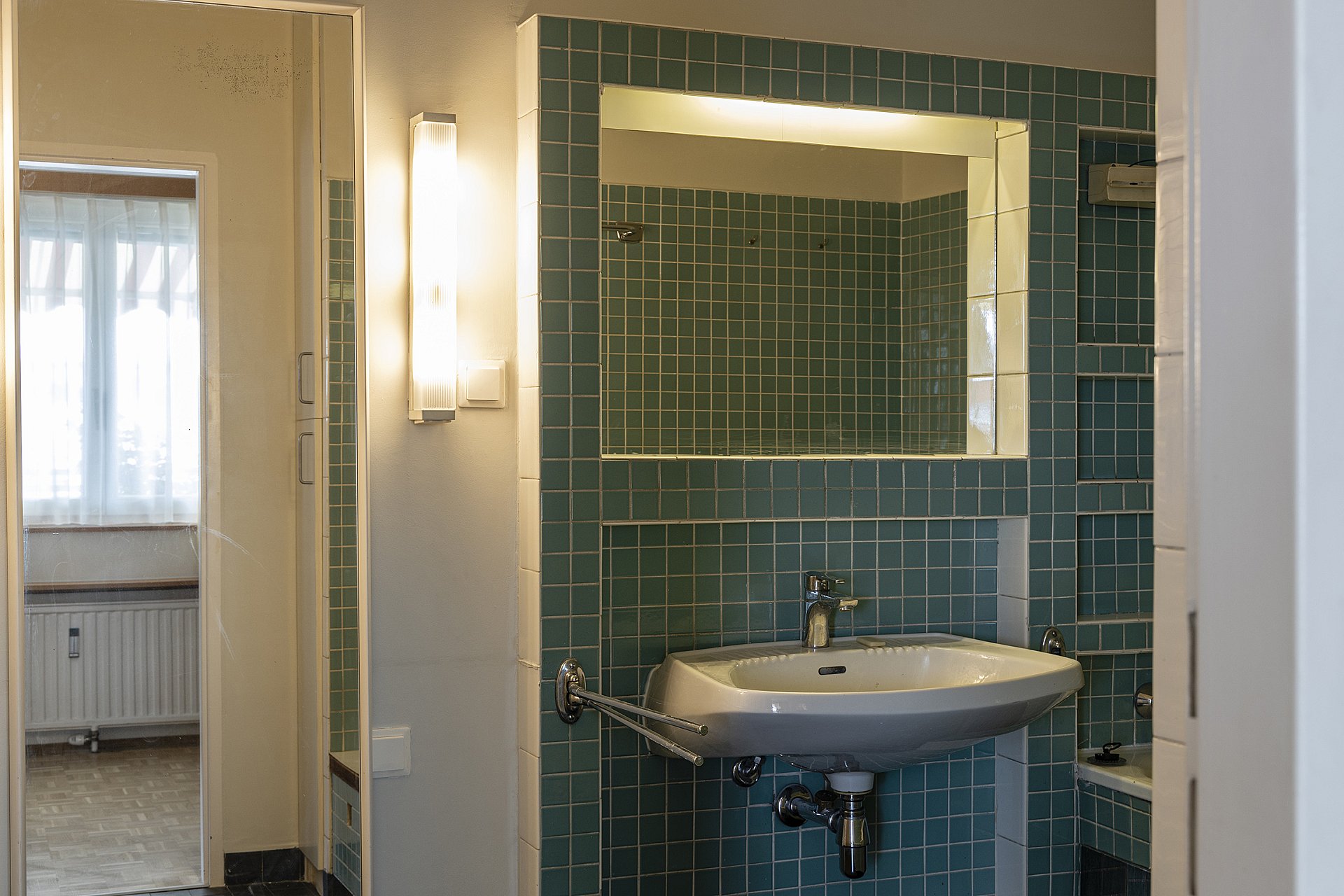
Bathroom in its original state / Photo: Bettina Frenzel, 2022
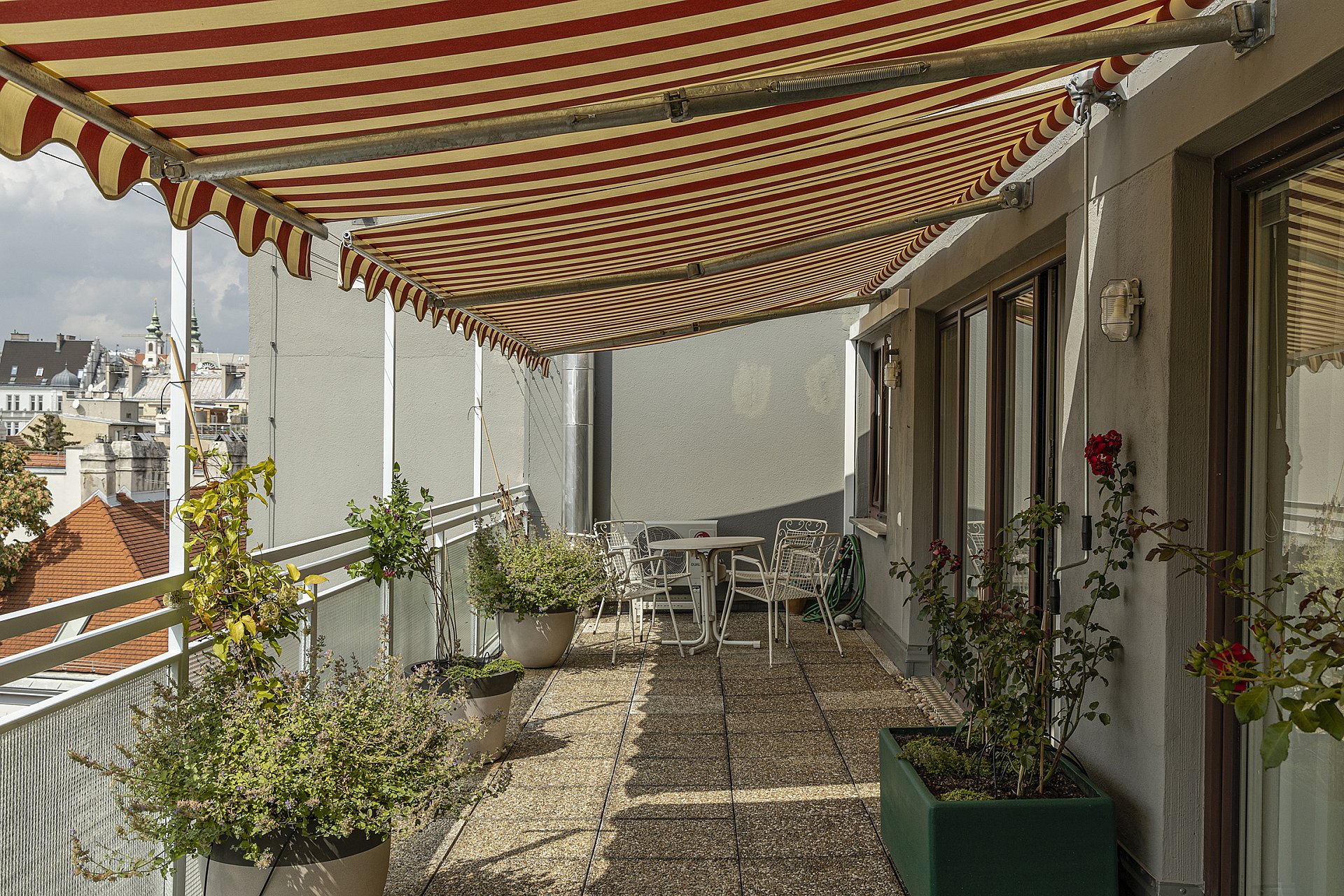
View of the terrace / Photo: Bettina Frenzel, 2022
Bathroom and Closet space
The bathroom is unchanged in its original fittings and tiling. Apart from minor renovations, such as the fittings, which were necessary over the years, everything remained the same as when Margarete had moved in.
Coming from the bedroom, there was a dressing table and a low armchair in front of the large mirror.
The wardrobe room was situated on the left side, where Margarete Schütte-Lihotzky's wardrobe was located and the shelves housed the architect's archive.
The Roof Garden
The terrace, which Margarete Schütte-Lihotzky called the “Dachgarten” (roof garden), extends over the entire length of the flat.
The restoration of the awnings created a wonderful sunshade and enhances the sense of space of the leafy generous open space.
An existing steel structure could be restored. The second large awning, 6m long, to shade the entire terrace, was rebuilt accordingly.
All the plant troughs were newly planted with roses, summer lilacs and clematis, and the terrace is now largely green as before. The plants provide a pleasant microclimate.







